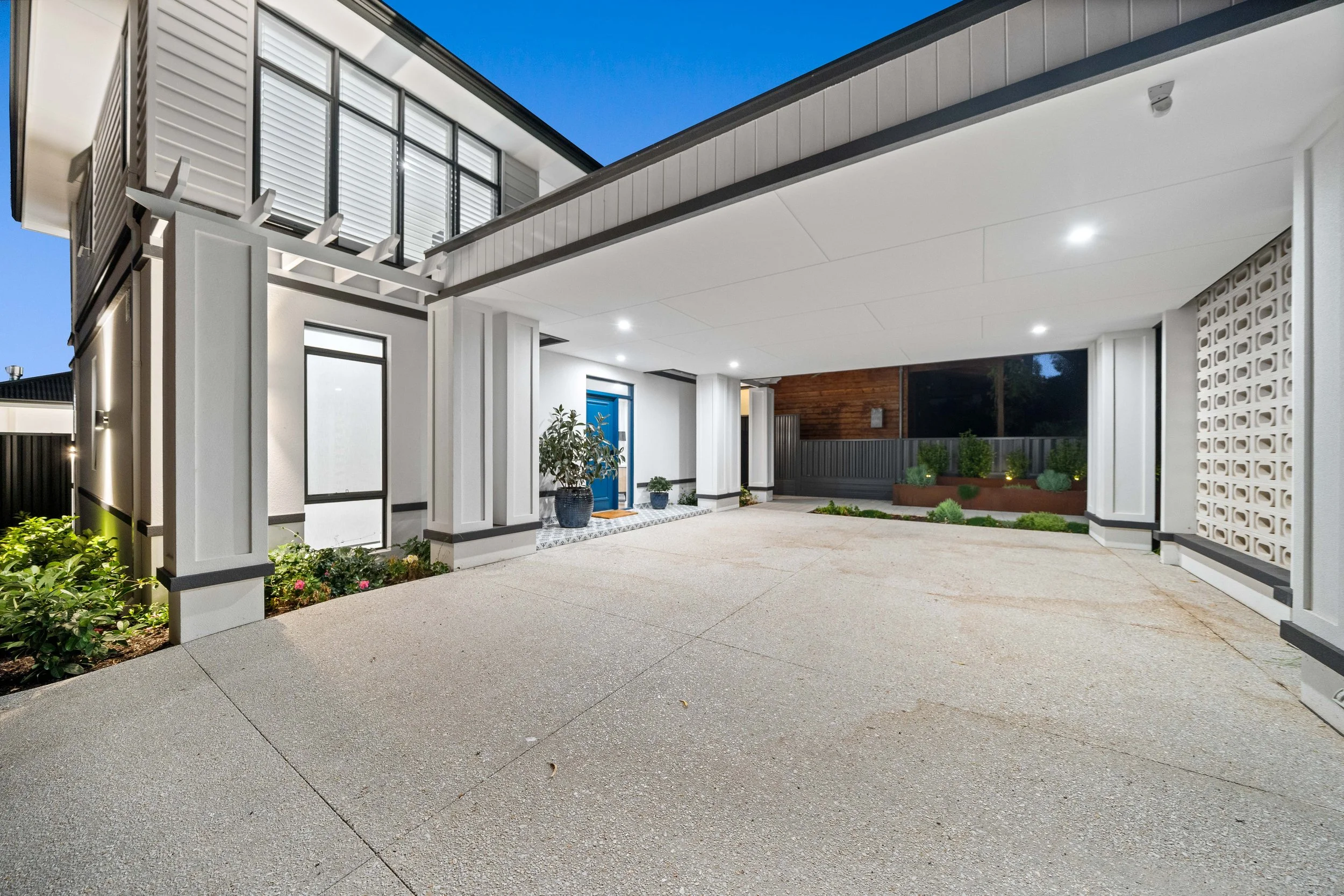
Mosman Park
CUSTOM HOME BUILD // DEMOLISH & BUILD
Set on a sloping corner block in Mossman Park, this project began with a demolition, limited access, and a uniquely shaped site bordered by two laneways. But for a professional couple with adult children, it was the perfect place to build a home that was both functional and distinctly theirs.
Confident Design on Challenging Ground
They wanted something low-maintenance, with separate spaces for family members and a layout that made everyday living feel effortless. A home they could be proud of, simple, bold, and tailored to their lifestyle.
The build came with its challenges. With no access from the main street, all works were managed through the laneways. The site’s slope shaped the home’s form, guiding decisions from structure to flow. What emerged was a thoughtful design that responded to its terrain without compromising comfort or character.
From the street, the home has presence. Feature breeze blocks and a strong carport structure create a bold first impression. Inside, the palette softens. Polished plaster walls, timber cabinetry, and raked ceilings with exposed timber elements create warmth and movement in every space.
It’s a home built on balance, between bold design and everyday ease, between structure and softness. Every material was selected for a reason, every decision made with care.
We're proud of the detail, the execution, and the way this home feels settled on its land. It’s confident, personal, and made to last. Just like the people who live in it.








