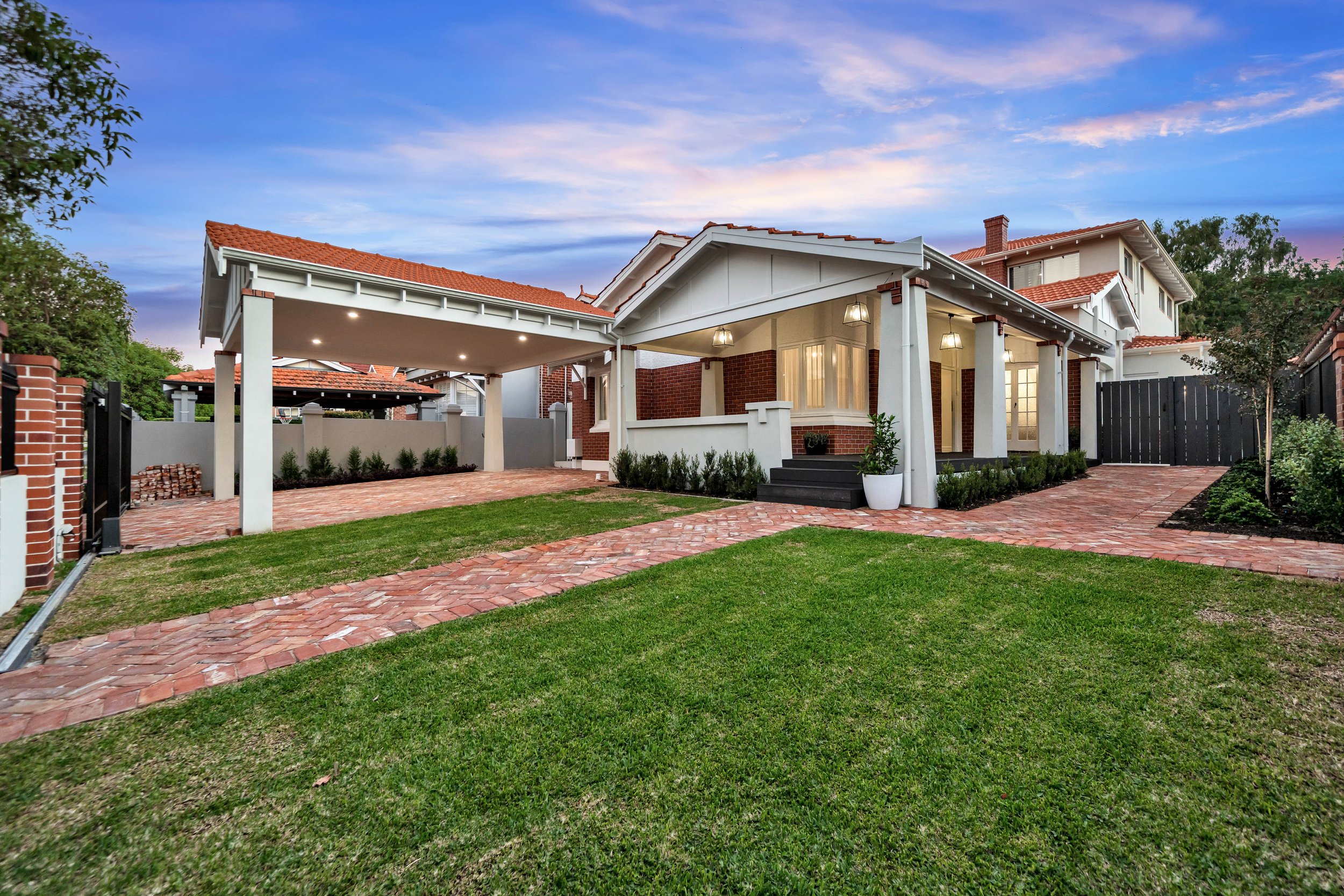
Menora
RENOVATION
Set in the heritage precinct of Menora, the original home had charm in every detail. But with a growing family and heritage guidelines that ruled out demolition, the challenge was to create space without losing soul.
Blending Heritage with Modern Family Living
The owners, who found us through a word-of-mouth referral, had a deep love for the Menora area, cherished the Federation feel of the house, and envisioned a forever home with room to grow such as the storage, a backyard, a pool, and space for everyone.
So, we listened.
What made this project truly special was the delicate balance of preserving history while integrating modern functionality. The restored brickwork and original arched doorways are now featured in the main living area. The new rear extension and upper level blends seamlessly into the home's existing character. It's truly a masterclass in thoughtful design.
Even the front carport was carefully constructed with angled brick piers and detailing to mirror the original home's craftsmanship.
Inside, it's a whole other story: grey polished concrete floors, striking black-and-white joinery, and batten detailing around the staircase create a fresh, contemporary feel.
This wasn't a fast project. But it was personal. Every decision—down to the materials and finishes—was guided by the client's lifestyle and love for Menora's heritage.
We're proud of the craftsmanship and the care. Of the way old and new meet here without friction, as if it's telling a story. A home that feels like Menora: historical, personal, and ready for the future.








